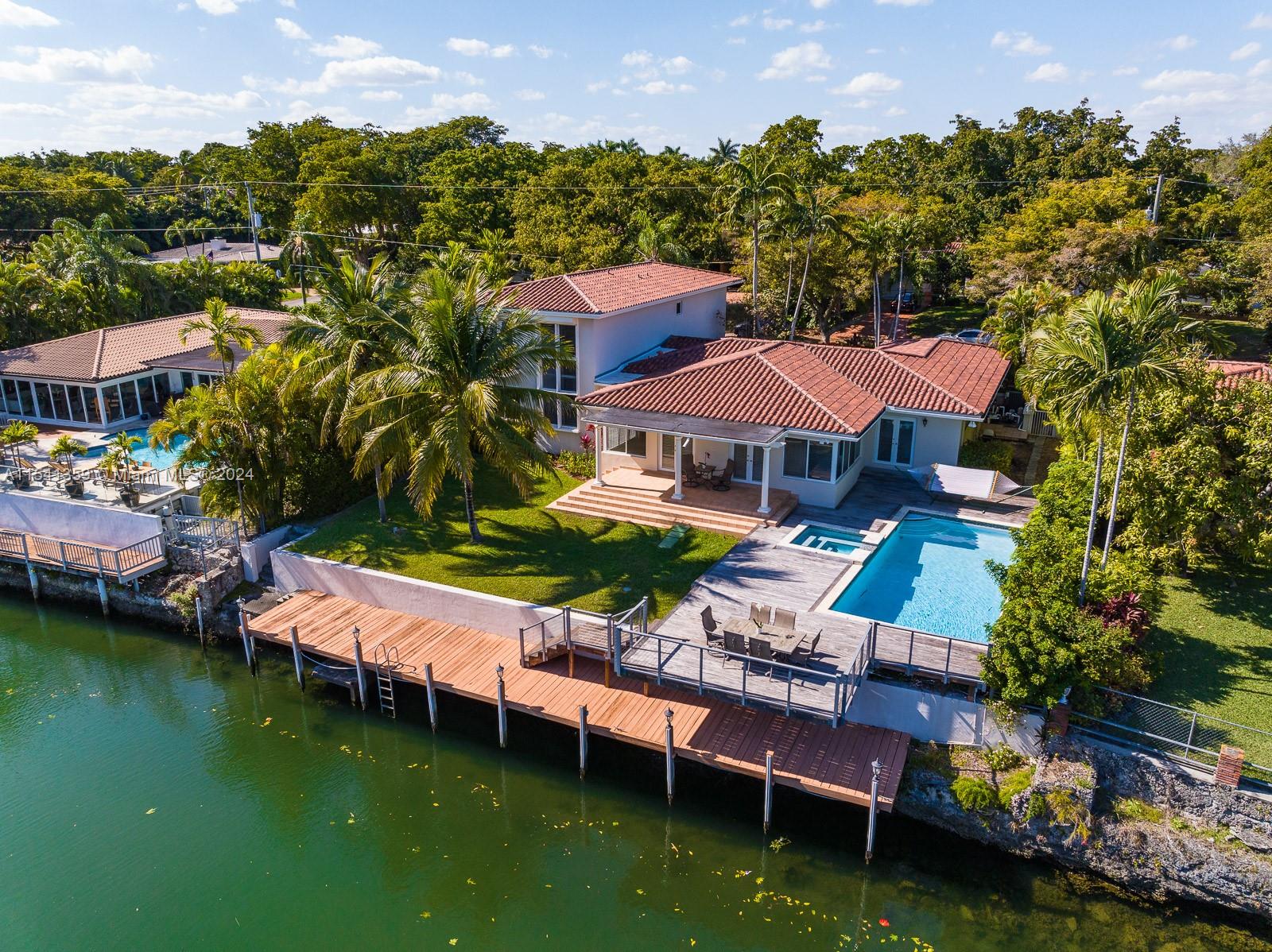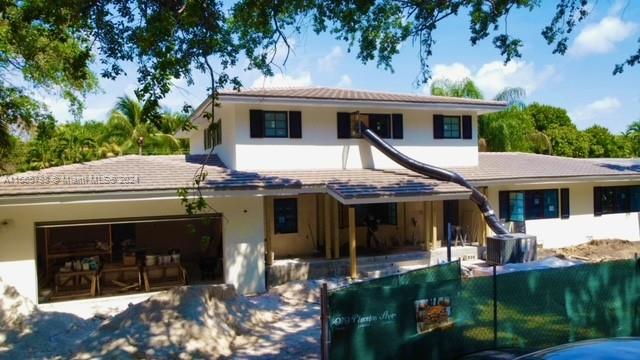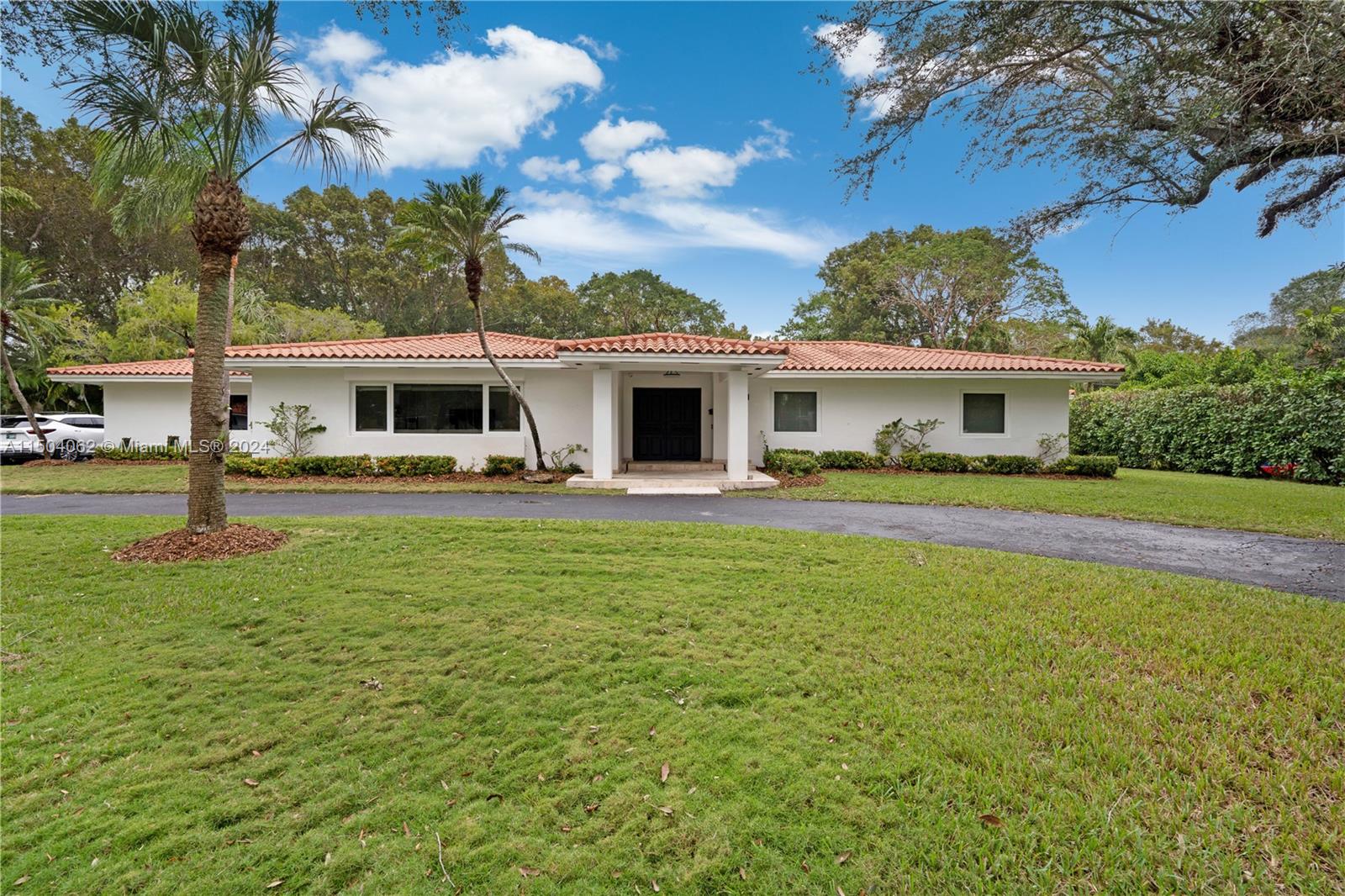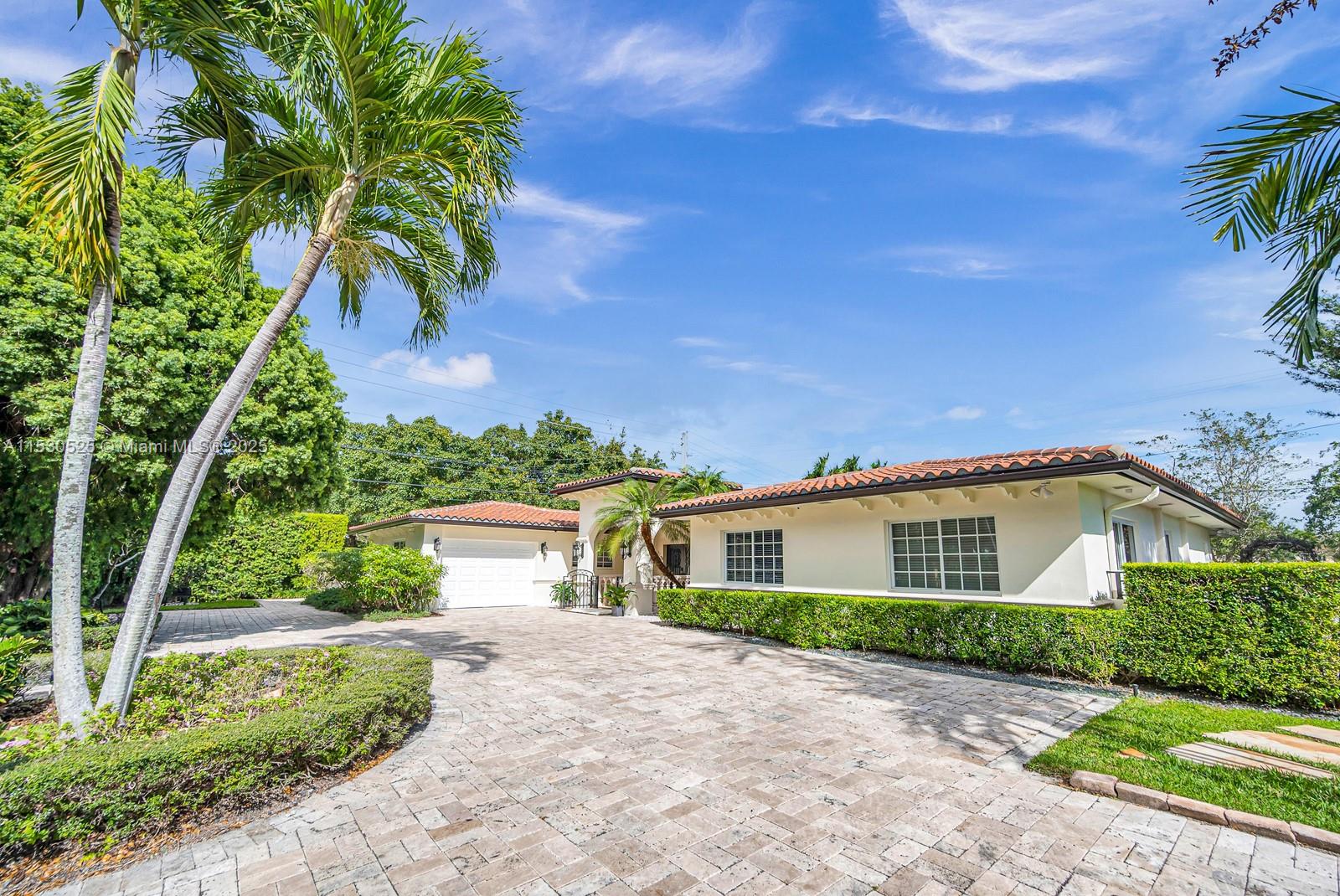1261 S Alhambra Cir
- Coral Gables, FL 33146
- $5,950,000
- 5 Bed(s)
- 6.5 Baths
- 4,187 Sqft.
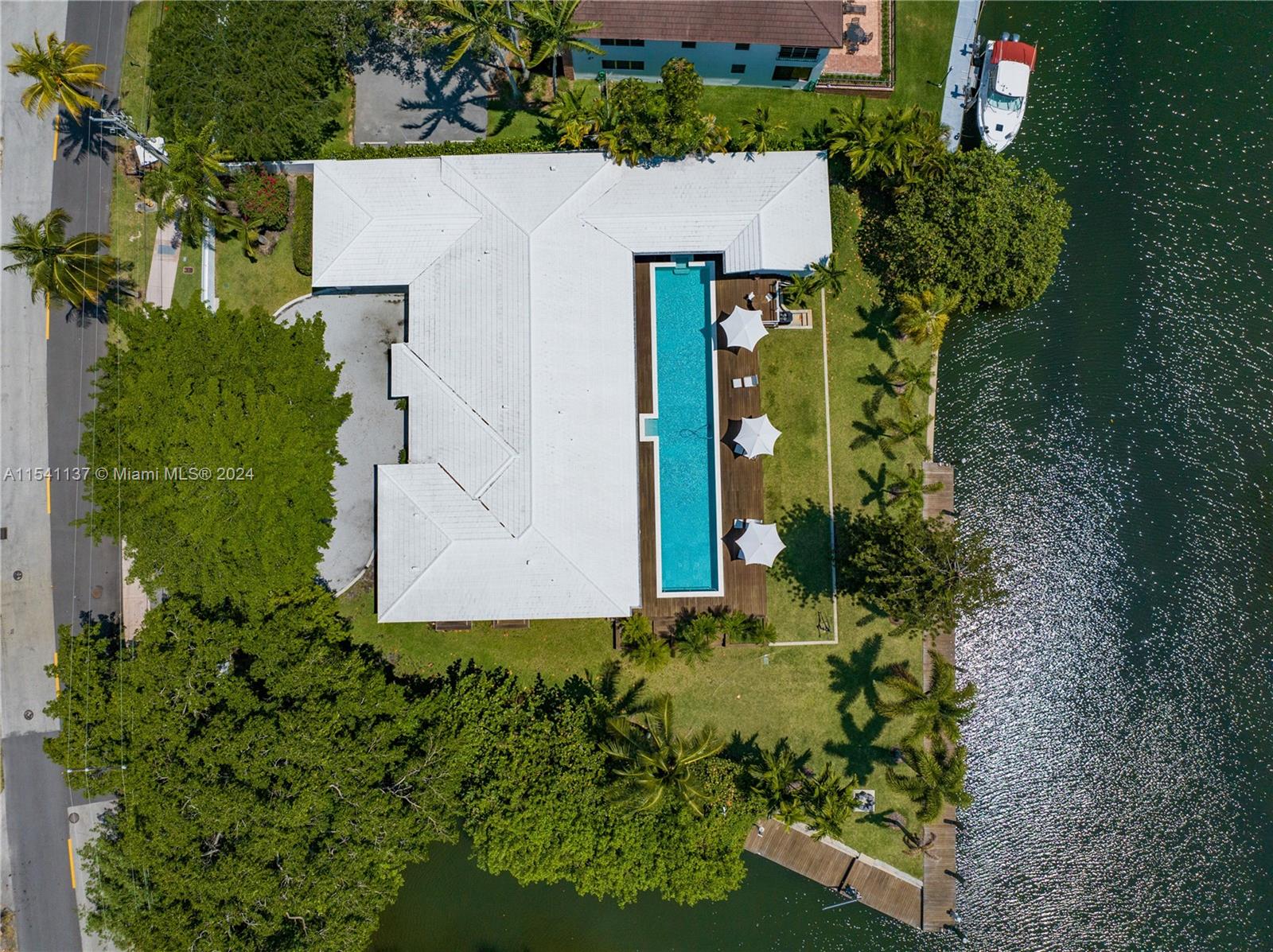

Rare opportunity to own new construction home in sought after Coral Gables designed by RG Architecture Group. Beautiful home with a one-of-a-kind extra large double-height space perfect for entertaining and with flexible functionality. Luxurious floor-to-ceiling windows look out to a luscious tropical pool terrace and a beautiful front yard with 6 mature oak trees. Sliding glass doors allow easy interiorexterior connection within your own private oasis. High ceilings and the open layout provide comfort and flow throughout the house. Oversized bedrooms provide comfort, flexibility and luxury. Interior design by Rey De Castro Studio, kitchen by IK Studio. Natural materials like coral stone, wood and tropical landscaping along with attention-to-detail provide a exceptional living experience.
The multiple listing information is provided by the Miami Association of Realtors® from a copyrighted compilation of listings. The compilation of listings and each individual listing are ©2023-present Miami Association of Realtors®. All Rights Reserved. The information provided is for consumers' personal, noncommercial use and may not be used for any purpose other than to identify prospective properties consumers may be interested in purchasing. All properties are subject to prior sale or withdrawal. All information provided is deemed reliable but is not guaranteed accurate, and should be independently verified. Listing courtesy of: Charles Rutenberg Realty Fort. tel: 954-396-3001
Real Estate IDX Powered by: TREMGROUP
The multiple listing information is provided by the Miami Association of Realtors® from a copyrighted compilation of listings. The compilation of listings and each individual listing are ©2023-present Miami Association of Realtors®. All Rights Reserved. The information provided is for consumers' personal, noncommercial use and may not be used for any purpose other than to identify prospective properties consumers may be interested in purchasing. All properties are subject to prior sale or withdrawal. All information provided is deemed reliable but is not guaranteed accurate, and should be independently verified. Listing courtesy of: Charles Rutenberg Realty Fort. tel: 954-396-3001
Real Estate IDX Powered by: TREMGROUP
Recomend this to a friend, just enter their email below.
